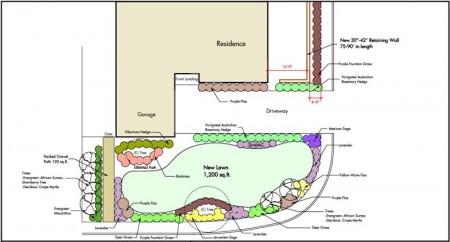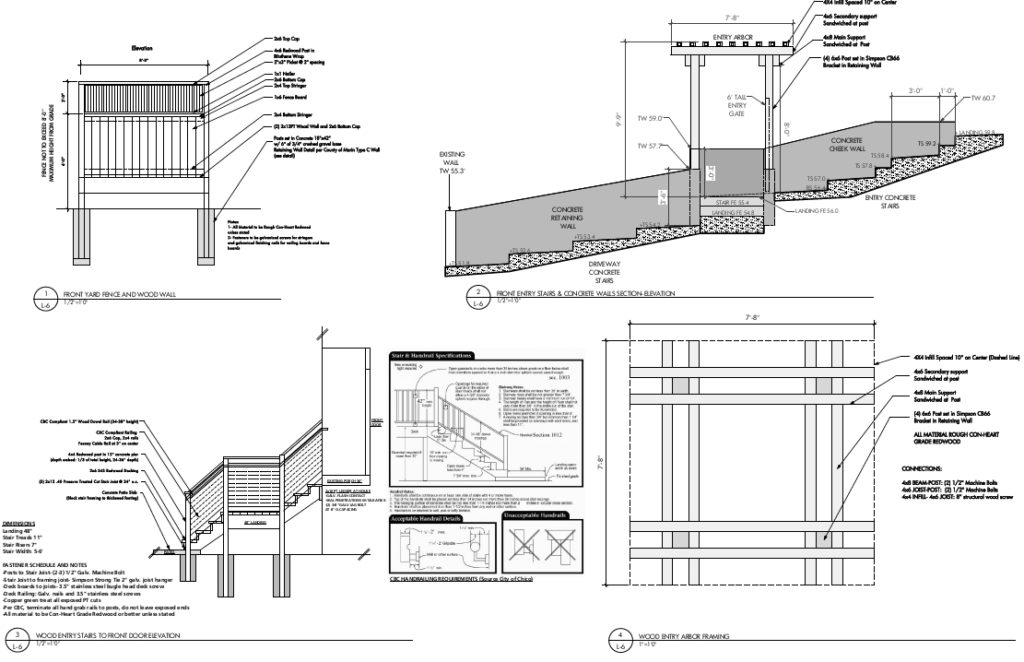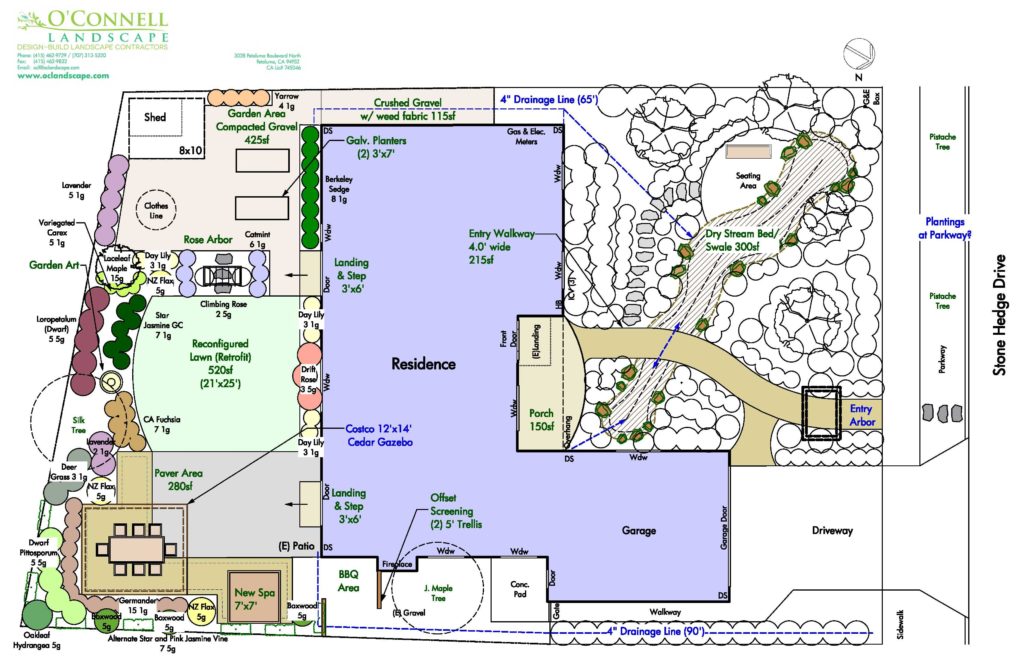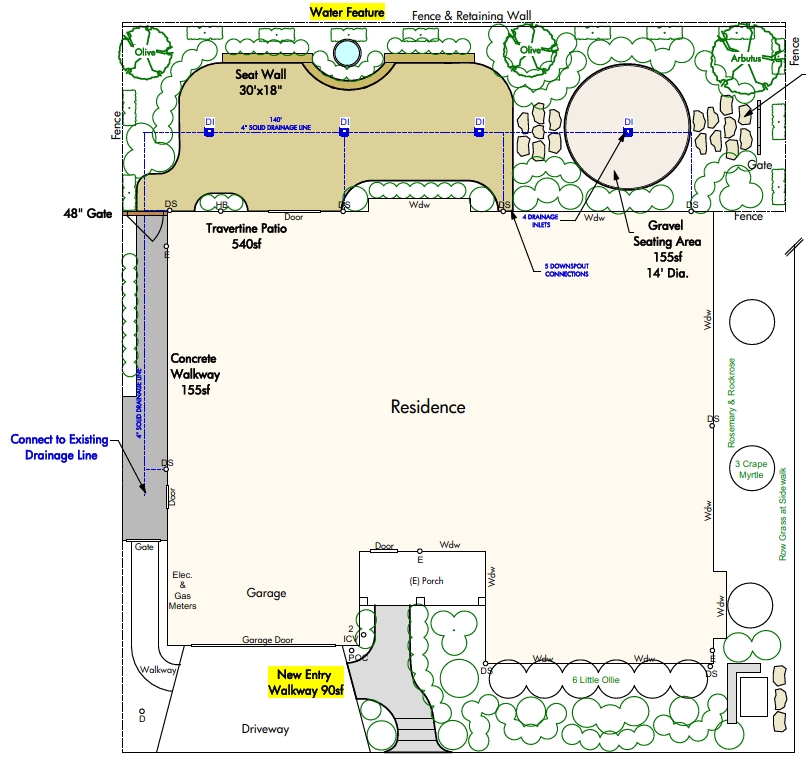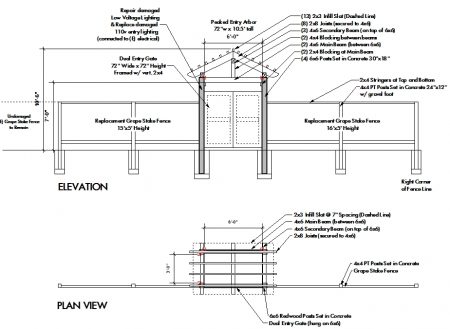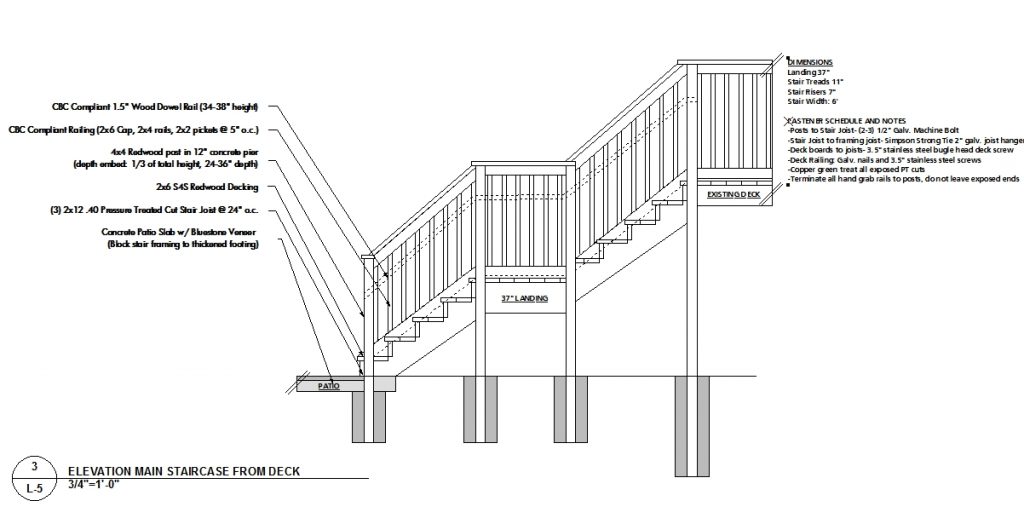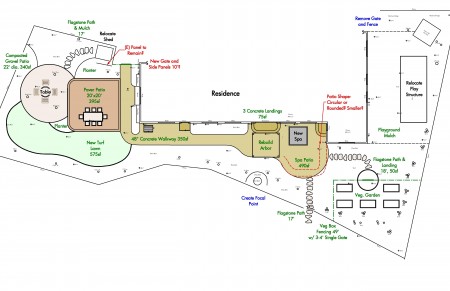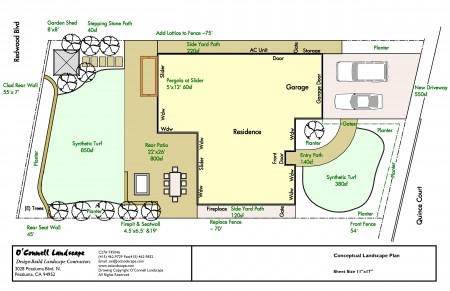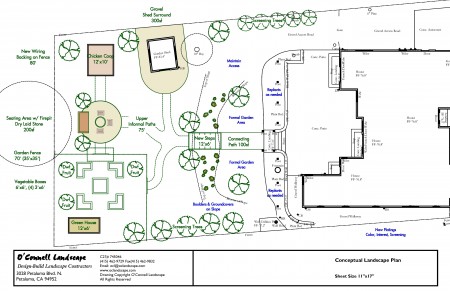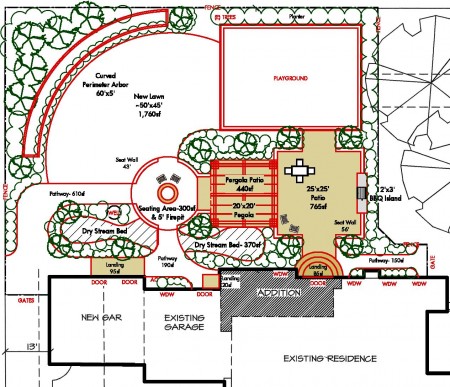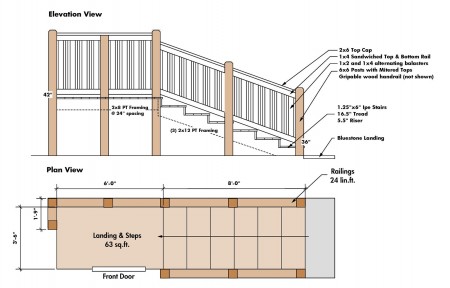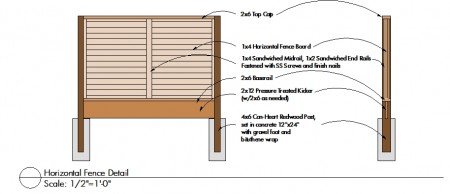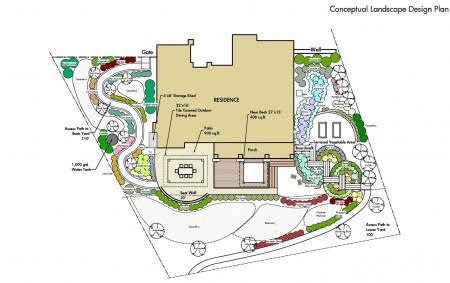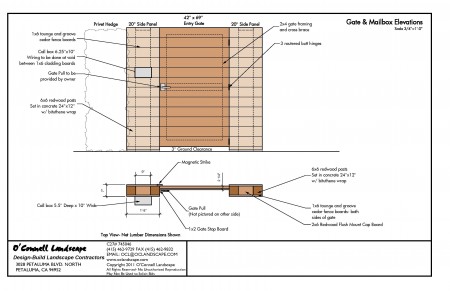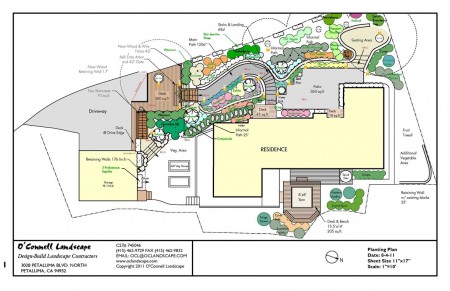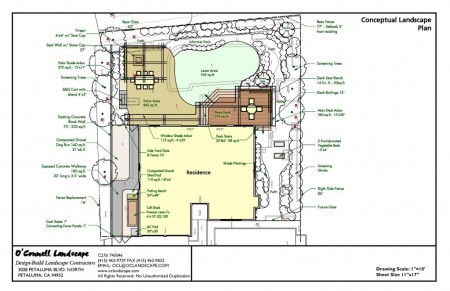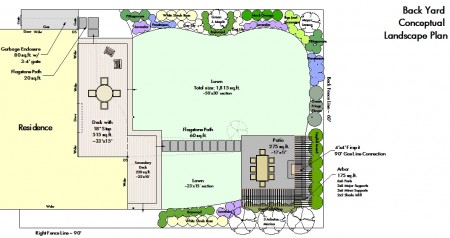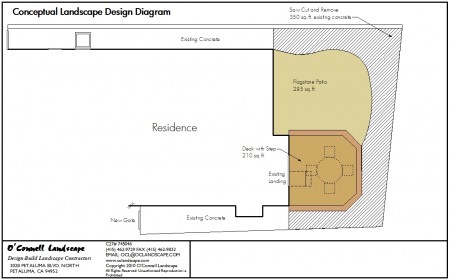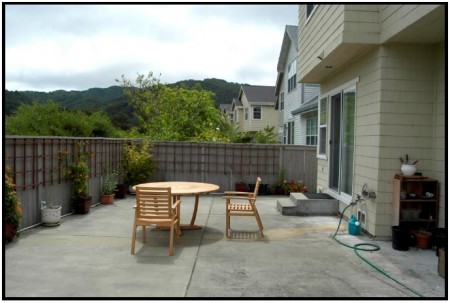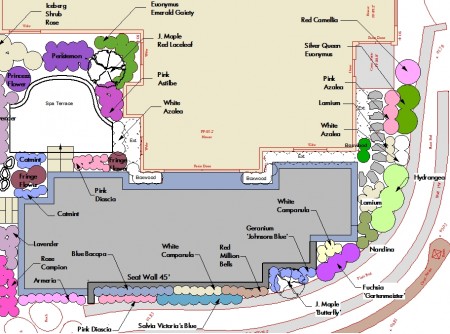For this project in Kentfield we are redeveloping a full front and back yard. At the front of the property a new driveway gate and pedestrian access gate is being installed to buffer a busy main thoroughfare. Details show the detail of drive gate, fence, and smaller gate- a custom cedar gate from Pacific Gate Works. 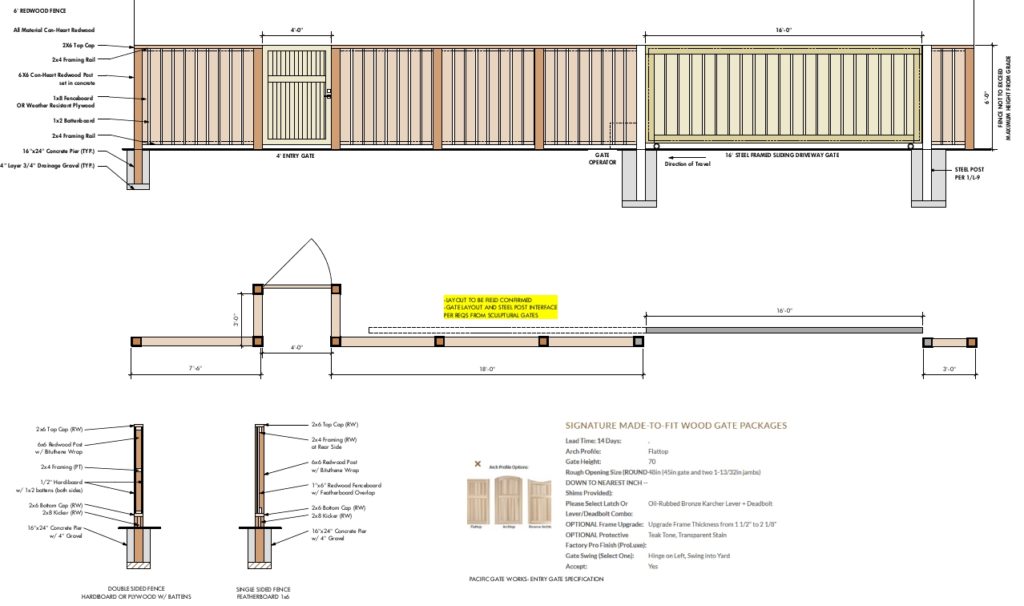
Category Archives: Design Examples
From the Drawing Board- San Anselmo Details
From the Drawing Board- Santa Rosa Master Plan
We are working on a two stage master plan for a residence near Annadel State Park in Santa Rosa. The back yard development that will be installed as phase 1 focuses on improving flow and usable areas throughout the space. The front yard plan, which is still in development, removes a large lawn and replaces it will a natural dry stream bed and low water use plantings.
From the Drawing Board- Peacock Gap Reboot
This half acre residence in San Rafael has good fundamentals, but the landscape has suffered from neglect and lackluster design. We are working on a redesign that would incorporate a stronger more coherent plant palate, bolder masses and visual lines, and improved focal points for the front yard. In the back yard, the lower pool deck is undersized, so we are developing a plan for an expanded seating area, combined with a fountain for interested and improved plantings.
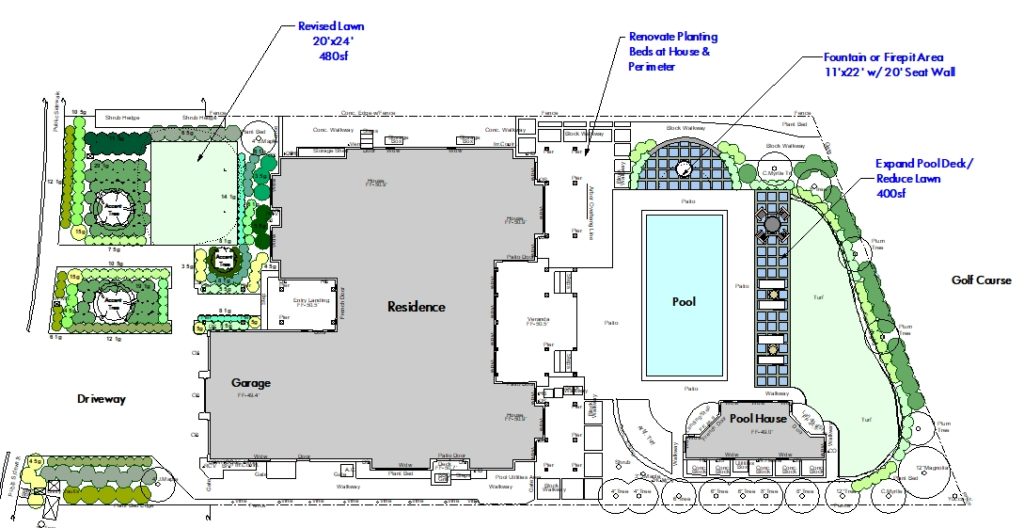
From the Drawing Board- Petaluma Back Yard
From the Drawing Board- Mill Valley Storm Repair
From the Drawing Board- Tiburon Back Yard
We are working design development for this back yard project in Tiburon. The clients had an existing landscape plan that needed to simplified and improved for usability for two small children.
The solution was to regrade the site to make more unified spaces, removing some of the existing walls and grading from the existing plans. The result is a clean design with finished concrete and connecting walkways and a rear lawn play space with perimeter plantings and privacy fencing and screening.
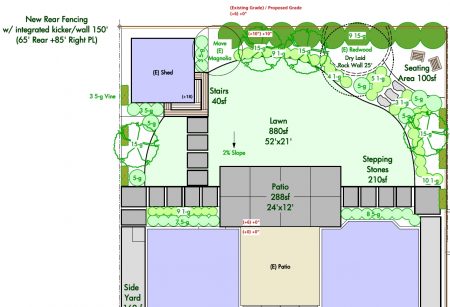
From the Drawing Board: Tiburon Project
From the Drawing Board: Petaluma Victorian
We are working on design development for this corner home in West Petaluma. It is prominently situated on a corner lot, meaning the design incorporates a lot of new fencing. At one side we have detailed large shrubs that would create a green fence and expand the size of the back yard. In the back yard a new patio, lawn and connecting walkways have been detailed for new living spaces.
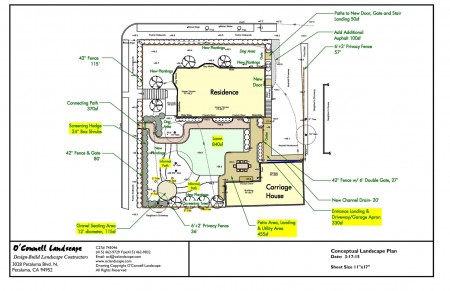
From the Drawing Board- 4 Spring Projects
The spring seems to be coming early this year with all of the warm weather this winter. Here are some images from four different design projects in different stages of conceptual development.
-Novato Concept- Back yard patio and synthetic turf installation
-San Anselmo Concept- Back yard patios, walkways and garden area
-Cotati Concept- Back yard terracing, vegetable garden, steps, and paths
-Tiburon Project- Hardscape layout and retaining wall plan
Petaluma Interior Pool House Design
We are working on an interesting project with Bradanini Associates, developing an interior pool house planting scheme. The planting seeks to make the area a tropical oasis, as half the interior is devoted to the pool and the other half to a patio with palms and other tropical plantings. The plant selection provides an added chanllenge of selecting plantings that will give the desired look while doing well in a lower light environment.
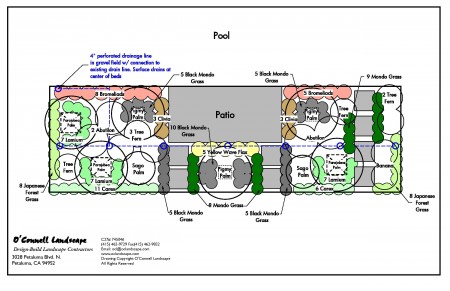
From the Drawing Board- Sonoma Concept Plan
This project near the main square in Sonoma focuses on transitioning a back yard from a lawn and small deck to a larger more open layout with no lawn. A deck/porch with wrap around steps, central patio, garden paths and vegetable boxes highlight the design in the back yard. In the front yard a new driveway and entry walkway feature new materials and bluestone accents.
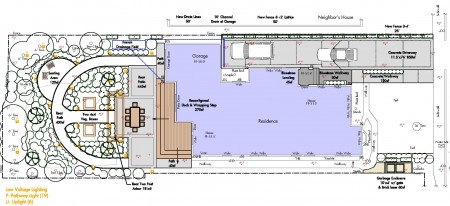
From the Drawing Board- Petaluma Large Back Yard
From the Drawing Board- West Petaluma Landscape
Here are some conceptual drawings from a project we are working on in Petaluma. The design focuses on an overhaul of the front and rear yard, creating new usable rear patio and synthetic lawn spaces. In the front a new picket fence provides definition, while a revised entry path and porch will change the whole look of the front yard.
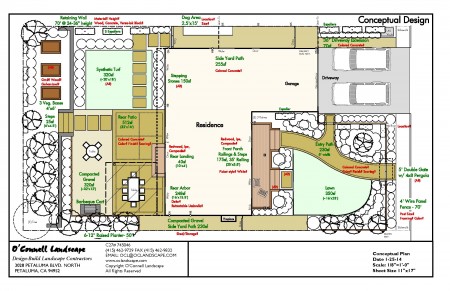
Houzz ideabook for the project:
From the Drawing Board- Terraced Tiburon Back Yard
This design for a project in Tiburon took an small existing patio an underutilized hillside and transforms it into a large usable patio space with numerous amenities. There is a sequence of spaces from dining, cooking and entertainment space at the main patio, to a bocce court and seating deck at the upper hillside to take advantage of views of San Pablo Bay.
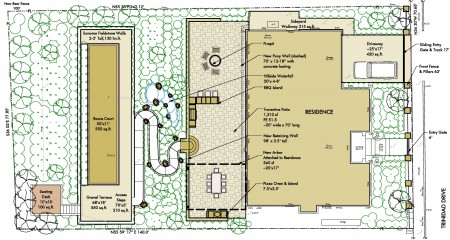
From the Drawing Board- Petaluma Planting Plan
This project in Petaluma situated on a large corner lot was more or less a clean slate after the initial clean-up. The front yard layout focused on a low maintenance installation featuring grasses and flowering perennials, accented with Sonoma Fieldstone boulders and Trinity Gravel Mulch. The back yard, which is still in design development, has a series of linked spaces and patios, with a more formal planting layout.
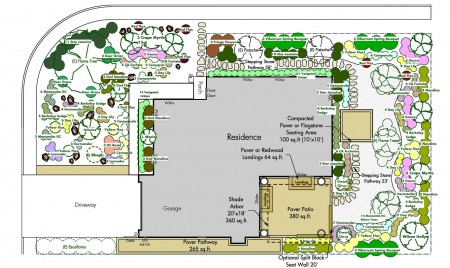
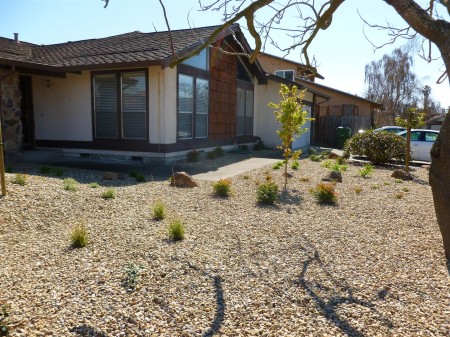
From the Drawing Board- Craftsman Style Railing
O’Connell Landscape Featured Projects on Houzz
Houzz is a great website for high quality images for inspiration, to explore materials, or just window shop at some beautiful landscapes and homes.
Here’s a slideshow of some of our featured projects on Houzz
From the Drawing Board- Modern Fence Detail
From the Drawing Board- Novato Planting Plan
From the Drawing Board- Tiburon Entry Gate
From the Drawing Board: Mill Valley Spacemaker
The design for the project in Mill Valley focuses on create more usable spaces in the front and back yards, while integrating a natural feel to the project. Features include:
-New entry arbor and deck
-Dry Laid Stone Walls
-New Front Entrance
-Stone Patio
-Terraced Seating Area
-California and Mediterranean plantings
From the Drawing Board- Novato Back Yard Pool Removal
This conceptual design for a back yard project in Novato focused on removing an existing pool and redeveloping deck and patio space. Of main concern was providing shade from hot sun and winds on this westward facing property, so fencing, screening trees and arbors were incorporated into the patio and deck to make the yard more usable year round.
From the Drawing Board: Corte Madera Entertaining Back Yard
This conceptual design for a back yard project in Corte Madera took a boring and underdeveloped existing yard and created new living and entertaining areas. Focal points are a new composite deck, patio seating area with arbor centered around a firepit, and large lawn play space with sustainable sub-surface irrigation.
Common Landscape Mistakes: The Napkin Plan
The Napkin Plan Syndrome is something we see a lot in our office when we are doing take-offs. What is a napkin plan? It’s a drawing that lacks sufficient detail to be bid properly (e.g. something that was drawn on the back of a napkin).
Landscape architects and designers can frequently omit important details or submit a conceptual plan for bid instead of a true construction document. While this may be easier, save time, or reflect the stage of the design process for the project, it’s enough to drive us crazy.
Common problems include:
- Poor material specification: Work labeled Stone Patio, or Wood Deck (what kind of stone or wood- 2 dollar tile from Home Depot? $20 Travertine imported from Italy?).
- No size/length specification: Yes you can have the contractor perform takeoffs of areas like irregularly shaped lawns, patios etc. Most of the time this information could be provided with a couple of clicks in a design program. It would save bidding contractors a lot of work, and result in more consistent and accurate bids for project clients.
- No plant specification table: Planting plans often don’t have a table counting the plants. Again, it’s easier to make the contractor count the hundreds of plants on your plan, but doesn’t produce help produce consistent bids. Planting tables also often lack container sizes.
- Bidder design irrigation: Also known as have the contractor design a complete irrigation system without any specifications or guidelines. Suffers from the same problems as the previous examples.
- No construction details: Often complex elements are not detailed at all- Install BBQ Island: This brings to light about a hundred detailing questions (what kind of counter, what type of island construction, what type of appliances, where does the gas line come from, etc, etc, etc…)
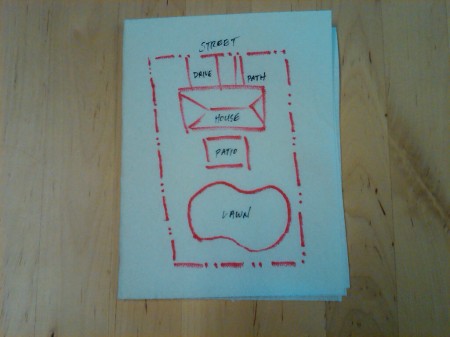
Napa Project Video
Here is a video slideshow of our 2009 CLCA Design-Build Award winning Napa project. You can see more of this project on the portfolio page.
httpv://www.youtube.com/watch?v=ZCJ_n0OrlcE
From the Drawing Board: Penngrove Medditeranean Garden
This project in Penngrove had a front landscape that had served its purpose. The design solution integrated a path and seating area, while pulling out the old lawn. A water feature tucked into one corner serves as a focal point along the way.
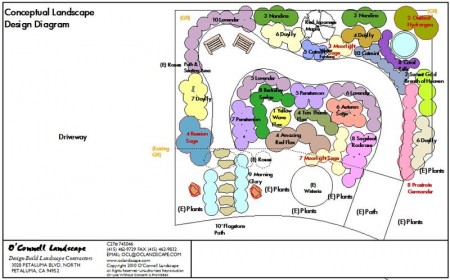
From the Drawing Board- San Rafael Backyard Patio
This project in San Rafael is a small backyard patio that had the unfortunate distinction of being completely covered in concrete. This concept devises a solution that leaves much of that concrete in place, surfacing a portion of it with new flagstone and building a new Trex deck to better transition from a set a sliding glass door. The rear perimeter of the yard will be saw cut and demolished to create a new planting bed.
Mill Valley Planting Plan
For this Mill Valley project under construction the owner wanted plantings that would provide showy color in a vibrant palette of reds, pinks and purples. We integrated a number of hardy blooming perennials such as Rose Campion, Lavender, Blue Bacopa, Blue Salvia, White Campanula, and Geranium Johnsons Blue, to compliment the installation of a dark gray concrete patio with flagstone accents.
From the Drawing Board: Novato Front Yard
This project in Novato needed a serious front yard overhaul. Weeds had overtaken the yard and a school across the street meant there was lots of foot and vehicle traffic that needed screening. We developed a design concept that included a larger usable lawn play space, with efficient subsurface irrigation. Border plantings around the lawn are low maintenance and provide a buffer and screening in critical areas. A side yard retaining wall expanded usable space for both the side and back yards.
