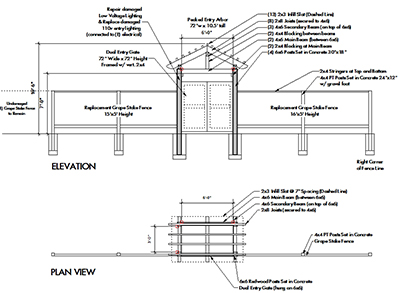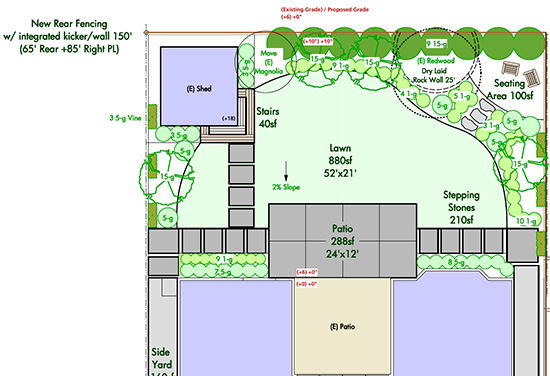The Process:
Landscape design is an iterative process. Typically, the starting ideas for the project are developed and revised from preliminary concepts into a finalized plan that is ready for installation. The important thing to remember is that changing and developing the design are a normal and important part of the process, and one that takes time and care to ensure the best results.
With this in mind, our landscape designs are typically divided into 3 distinct phases:
1. Conceptual Design Phase
In the conceptual phase we explore your ideas and desires for the project. For example, are you looking for outdoor living areas or to upgrade existing elements? Maybe to retrofit existing materials (such as old concrete) with new materials to create a new and stronger sense of style. As we explore your ideas, we draw up initial conceptual designs. These are rough-draft representations of spatial organizations, and ideas for elements and materials to be included. Frequently we explore the size and position of elements in relationship to the whole design. We also start to think about the style of garden or installation that we would like to focus on; such as Modern, Classical, Informal or Country, Regionally Inspired, incorporating a particular material or type of planting. The purpose behind the conceptual phase is to explore ideas and create something to address your needs. Once this framework has been created, we move on to the Preliminary Design Phase.
2. Preliminary Design Phase
 Once we have a good idea of a general style and arrangement of elements, we draw up the initial landscape plan. This is the first formalized landscape design. At this point, we are starting to get a more definite idea of materials to be used and we start to factor in a key element- Budget
Once we have a good idea of a general style and arrangement of elements, we draw up the initial landscape plan. This is the first formalized landscape design. At this point, we are starting to get a more definite idea of materials to be used and we start to factor in a key element- Budget
Of all the factors in design, budget is one of the most important. It guides the selection of materials, the sizes and complexity of elements to be installed, and the timetable for when the various elements of the project will be constructed. This is one of the great advantages of the design-build process. We design with not only the composition and appearance of the project in mind, but the target budget that you want to spend. We strongly encourage clients set up a target range for the budget and then we structure our design accordingly.
Also during this phase, we start to look at and hone the planting design and material selection. It is at this point where we often go on a materials tour or provide sample materials to start make choices and moving toward the final design.
Frequently during the preliminary phase, we do a spray out. We come to the property with a scaled landscape drawing and marking paint or chalk and spray out the design. While 2 dimensional representations are useful, the spray out brings the plan to life right on the project site. We have found this a great way for both the client and designer to look at relationships and sizes of elements and to make necessary changes. It is better to discover the main patio area is too small in this phase, rather than after we have poured the concrete.
3. Final Design Phase
Once we have developed the plan in the preliminary phase, we revise the plan and present the finalized landscape plan. At this point, we are finalizing budgeting numbers, materials, and elements to be included in construction. Typically, once we reach this stage most of the key factors have been determined and we present this plan to make final adjustments and prepare for construction.
It is also at this phase that we submit the plans for approval to any local agencies, home owners associations, or construction permits required.
We recommend that during the process of designing that you look at the project as whole unit, instead of individualized elements. It’s best to create a design that will take into account the entire space to be designed, even if other elements may be installed in later phases over time. The ultimate goal is that the finished product looks professionally designed and all the elements of the project fit together. Materials, shapes, and spatial arrangements should relate and complement each other well.
In our design process, we create a full color plan that plots all features of your new landscape in a flexible computer format, which can be referred to throughout the landscape process. The digital format keeps things flexible and saves time and effort as we make changes and adjustments along the way.


 Our landscape designs are client focused- we want to use your input to create a garden that meets your needs. While we try to use our experience and expertise in creating a successful landscape design, we find that the best designs are those that take and enhance the client’s needs and desires for the new project.
Our landscape designs are client focused- we want to use your input to create a garden that meets your needs. While we try to use our experience and expertise in creating a successful landscape design, we find that the best designs are those that take and enhance the client’s needs and desires for the new project. Once we have a good idea of a general style and arrangement of elements, we draw up the initial landscape plan. This is the first formalized landscape design. At this point, we are starting to get a more definite idea of materials to be used and we start to factor in a key element- Budget
Once we have a good idea of a general style and arrangement of elements, we draw up the initial landscape plan. This is the first formalized landscape design. At this point, we are starting to get a more definite idea of materials to be used and we start to factor in a key element- Budget