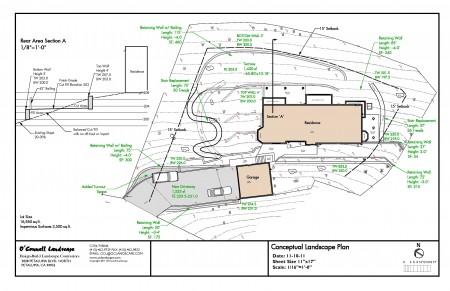We are in the conceptual design development phase for this project in Mill Valley. The project is a master plan to integrate a new entrance and driveway, improved access and usability of the front and side yards, and retaining walls and plantings for a lower slope area.

